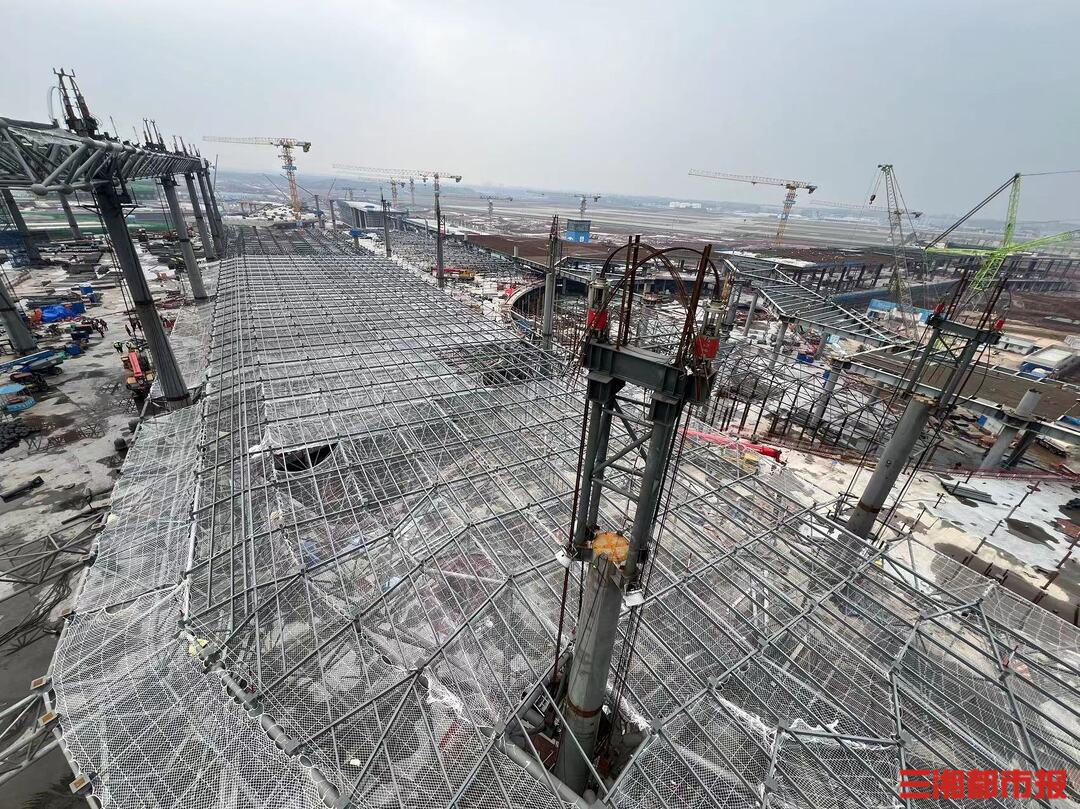On February 29, the steel structure space frame of the third zone of the T3 Terminal project at Changsha Airport has been hoisted into place.
The project, partly constructed by the China Construction Eighth Engineering Division, has resumed construction at full capacity to achieve a good start in the first quarter.

The steel structure space frame was scheduled to be hoisted part by part. The frame of the F Hall under construction is composed of ten parts, which will be hoisted into place by this December. The part hoisted this time has a weight of 803 tons and a total area of 10,450 square meters, which is equivalent to the size of 17 standard basketball courts. It is the largest and heaviest part in current hoisting phase.

Covering about 500,000 square meters, the T3 Terminal project will be composed of a F Hall and five airside concourses namely A, B, C, D, and E. The main building will have four floors. According to the plan, the terminal will have 75 terminal stands. It is the largest single public building in the province and can handle an annual passenger throughput of 40 million. Upon completion, the project will become a modernized comprehensive transportation hub featuring most transfer options and highest efficiency in seamless transfer.
Translator: Pang Yuehui
Chinese source: Voice of Hunan
来源:en.changsha.gov.cn
编辑:樊令钰
 时刻新闻
时刻新闻